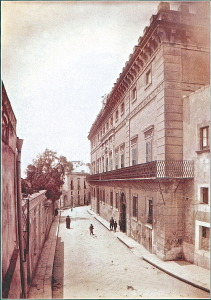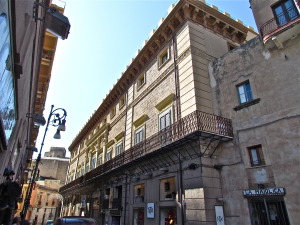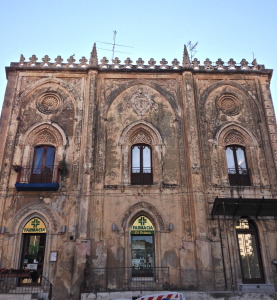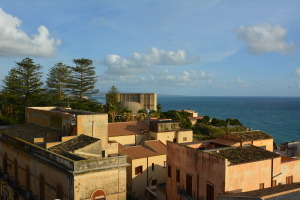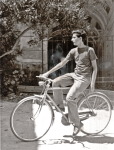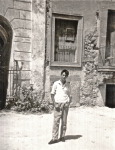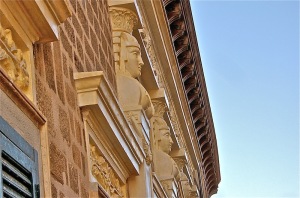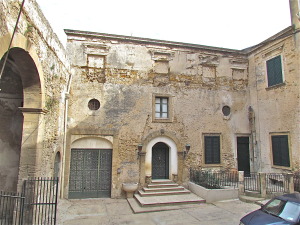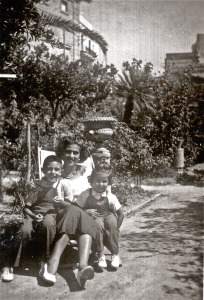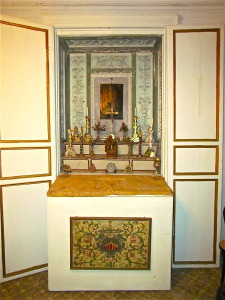The Palazzo Tagliavia di San Giacomo is the historic residence of the family in Sciacca, near Agrigento.
It ‘s a vast and majestic palace from the great caryatids rising high in front of the sea, along the present Via Vittorio Emanuele, where once you opened the monumental entrance.
In front of it and facing the sea, in the old days, there was a lush garden of jasmine, wisteria and araucarias.
The Palazzo has had a first major transformation took place from 1812 when the fifteenth-century structure was renovated and both the internal and the external plant were restored in “empire” style. The old fifteenth-century tower was incorporated in the building. On that occasion was architecturally unified the facade along the Via Licata.
The Palazzo Tagliavia di S. Giacomo, at the time of its greatest expansion, occupied a large area of more than 4000 square meters between the streets Licata, Vittorio Emanuele, Piazza S. Friscia and Via Bevilacqua.
To the main structure, were added several buildings inhabited by other members family and used for many purposes, extending in an area that now includes also the cd. Palace of Zecca- cortile Romano and the front in neo-Gothic flourished style on Piazza Friscia.
The Palace was built on a slope, with a slop equal to a floor. It was developed to a height of two floors inhabited over the ground floor by the sea side, the last level on the roofs was characterized by a walkway along the battlements and a small terrace.
The monumental entrance of the palace with the pedestrian entrance and red marble staircase was on Corso Vittorio Emanuele. Through the staircase it was possibe to reach the courtyard of the palace, located at a higher level; the courtyard had another direct access on the road, the Via Licata.
At the center of the inner facade of the courtyard was the front door of the first floor and also the windows of other rooms, doors and arches that gave access to the servant’s apartments and warehouses.To the right and left of the entrance on Via Licata street there were the administration apartments.
In ancient times, in the courtyard, along the left side of the front on the first floor a long wooden walkway led from the rooms on the upper floor with the front side with a terrace and kitchens. At the gallery, now lost and evident traces of which remain in the masonry abraded along the false openings of 1 floor, was accessed from the winter garden in the angle which still exists although deteriorated.
At the center of the facade, on the courtyard’s ground floor, the door to the main floor opened onto a large entrance hall on whose back wall was painted the family tree of the Family Tagliavia di S. Giacomo. There then followed a range of salons at the center of which was the gallery, a dance hall with walls covered with red damask and doors richly decorated empire gold leaf, having the frescoed ceiling with the Dawn of Guido Reni.
All those salons had windows that opened onto a long balcony overlooking the sea, that the tradition wants to be the longest of Sicily.
Remarkable was then the Picture Gallery of Palazzo San Giacomo, two lounges with the walls completely covered with paintings, which preceded the Chapel neoclassical placed at the bottom.
On the upper floor were the private apartments of the family.
Following division of the estate among the sisters Josephine and Maria Carmela Tagliavia, daughters last Marquis of San Giacomo Don Antonino who died at a young age, the Palace was divided into two parts around 1960, operating a median cut and leaving the “salone dell’Aurora”, considered indivisible, to the right of the property at the west side. The part of the Baroness Maria Carmela Martinez Tagliavia di San Giacomo was instead in the East.
The changes that occurred in the mid-West of the building following further hereditary divisions and disposals have unfortunately damaged irreversibly the old construction, dismembering the old property and distorting the structure by emptying interiors and building new elevations.
Even the great Salone dell’Aurora was totally destroyed: in its volume were built two apartments, of which the upper one was without windows in the front rooms. It remain some old doors and window shades of the formers salons decorated with pure gold testifying today the refinement of the decorations.
Fortunately, in these upheavals the main façade on Corso Vittorio Emanuele remained intact even though the old lobby of the main door has now been turned into a warehouse, as it has been destroyed the ancient staircase access from the Corso Vittorio Emanuele. What used to be the courtyard of the Palace, today has become a communal courtyard with access on Via Licata; the right half of the courtyard has been completely altered and elevated with the construction of several apartments and has the look of an anonymous modern condominium. The left side has instead remained with its old neoclassical délabré: the contrast is stark.
Went also destroyed the large garden overlooking the sea, until the 1960s stretched in front of the Palace; there are some photographs of the Chinese pavilion. In its place now rise two high condo properties
Went also destroyed the large garden overlooking the sea, until the 1960s stretched in front of the Palace; there are some photographs of the Chinese pavilion. In its place now rise two high condo properties
Currently only the left side of the courtyard and the building, still belongs to the Barons of S.Giacomo Martinez Tagliavia, heirs of Maria Carmela, therefore retains the look and structure of old. Even the interior of this part are still the original ones, only people left the whole structure of the palace; is also preserved the chapel with stucco of the early nineteenth century, where they got married and baptised the latest generations of the House.
Remarkable is the Archive stored therein, the volumes of which come from 1300 to the present day. Preserved equally furnishings and memories of the family, including the remarkable Quadrone of the altar of the mid ‘500 depicting St. James signed by Giuseppe Alvino, from the Chapel of St. James next to the Chiesa di S. Domenico al Piano, now demolished .
